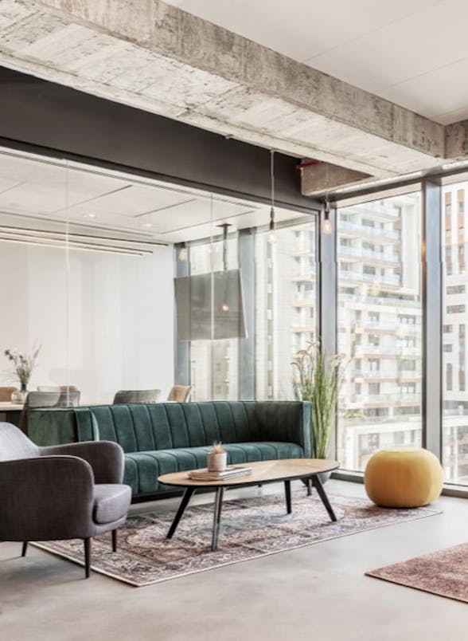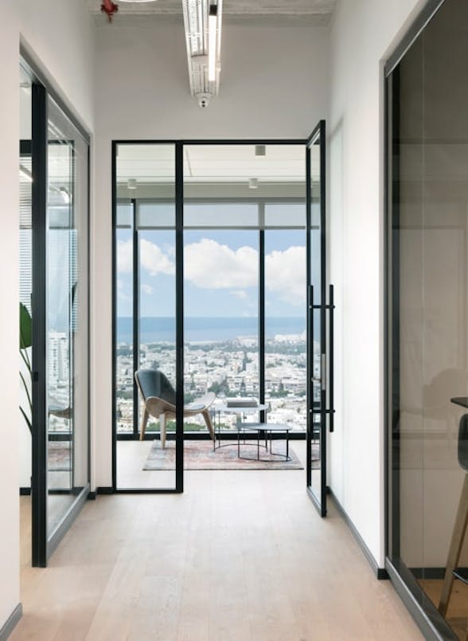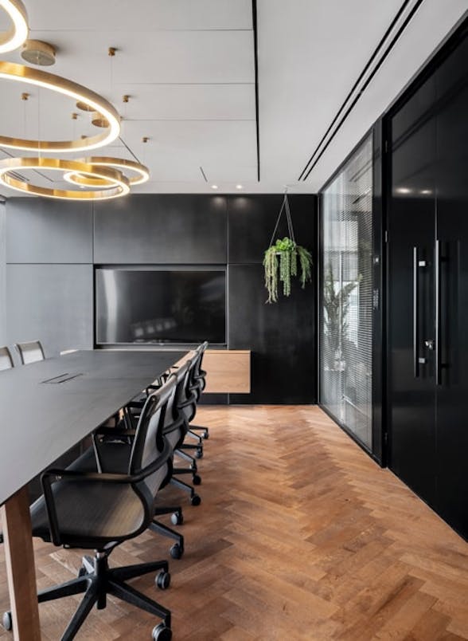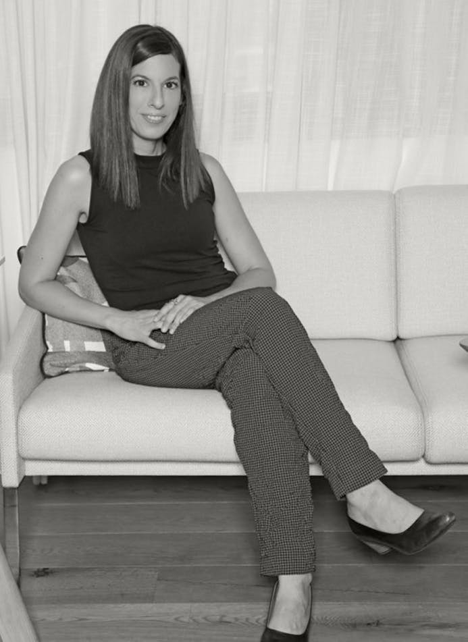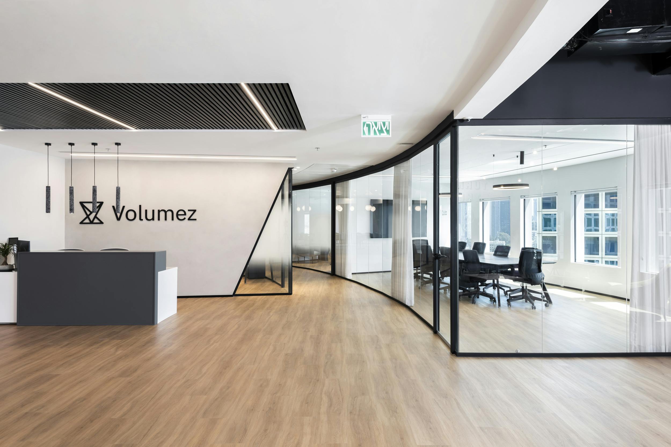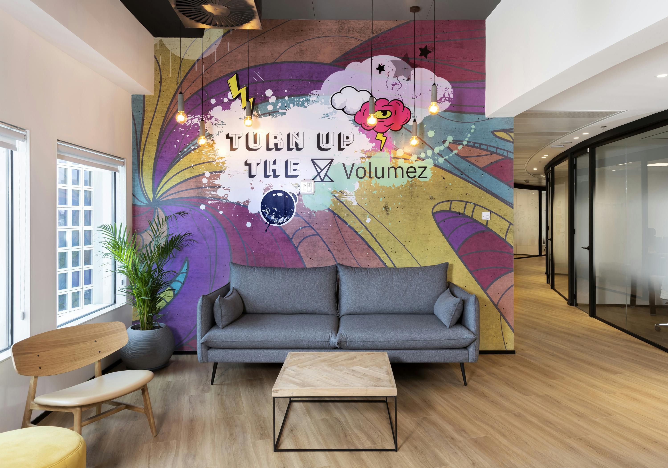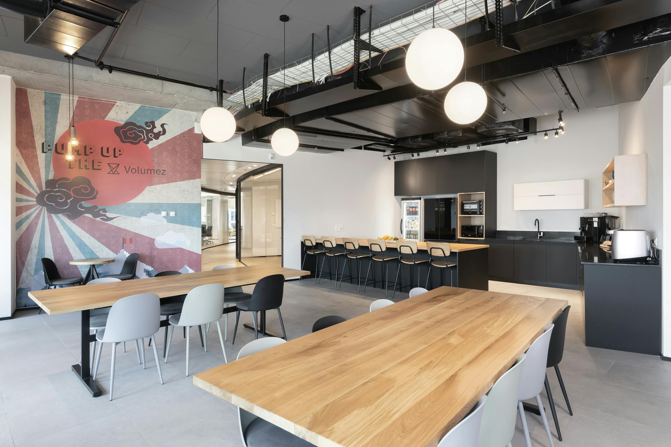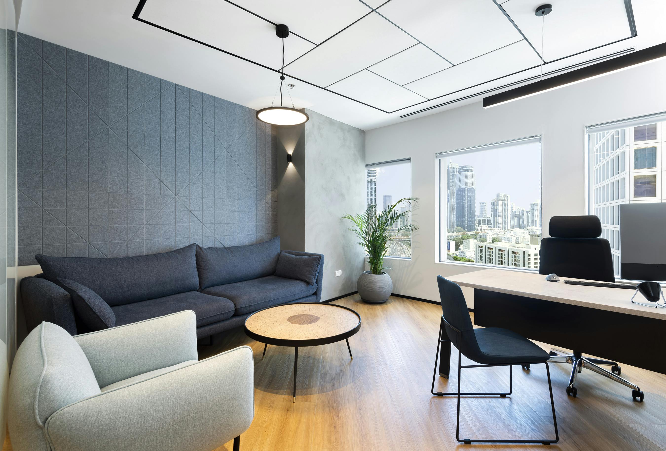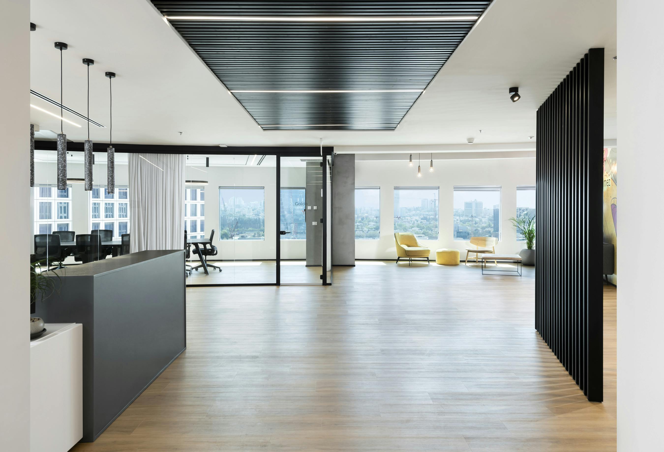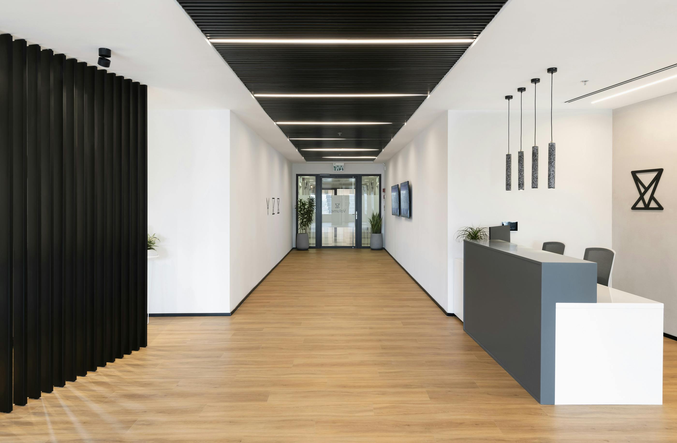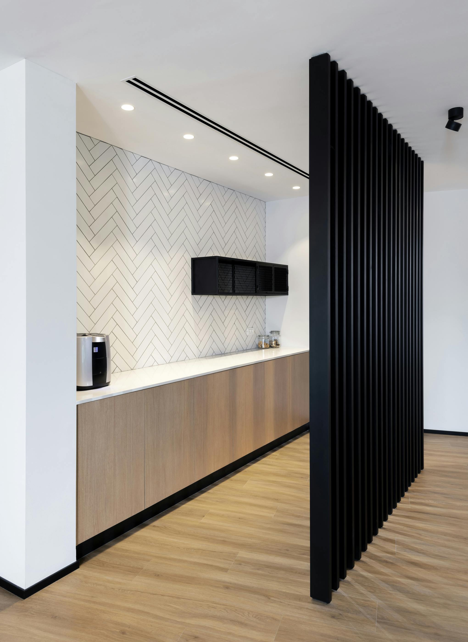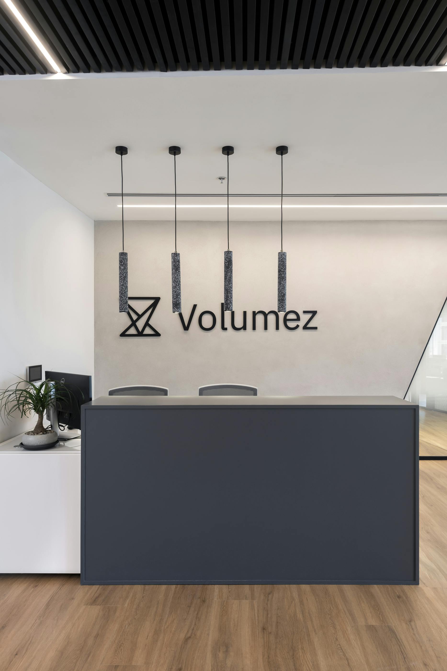Volumez
04scroll
- Project date: 2022
- size: 750 m2
details
04
This is the company's first office, located on a round floor layout, contains a division of the space into 3 main areas.
The entrance contains a reception, a lounge area, and a small kitchenette that services the guests and workers.
The left wing contains closed team offices, while the right wing contains different sized meeting rooms that lead into the kitchen and dining area.
Lifting parts of the ceiling height to the original concrete gives the areas more dimension and space.
The different materials supplied with the custom printed wallpaper give an elegant and fun look together.
