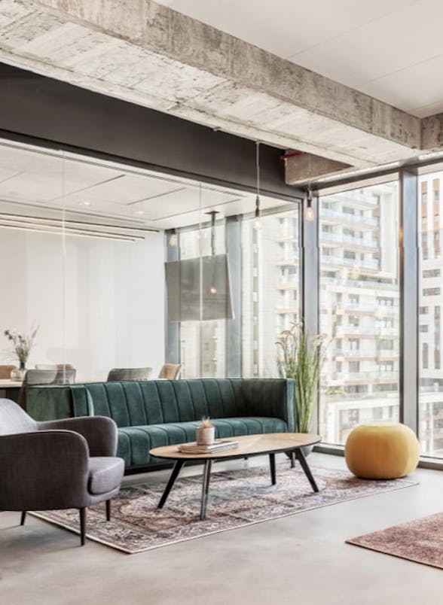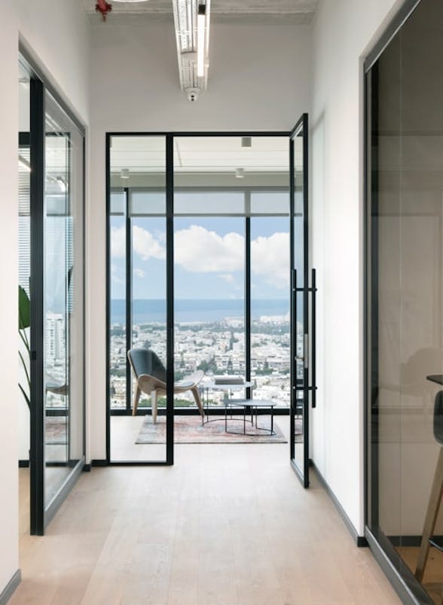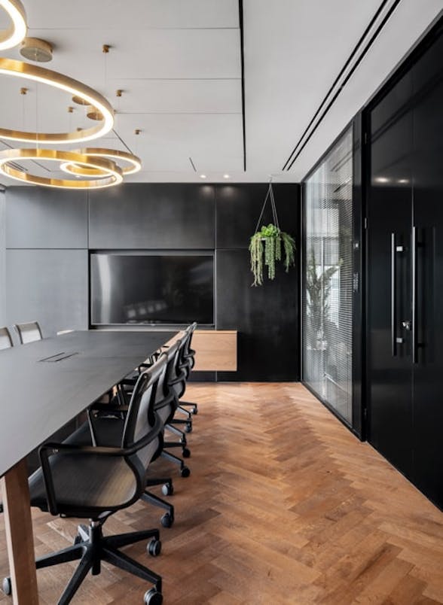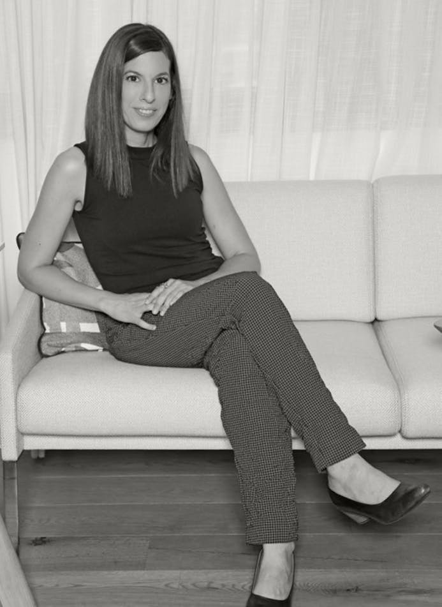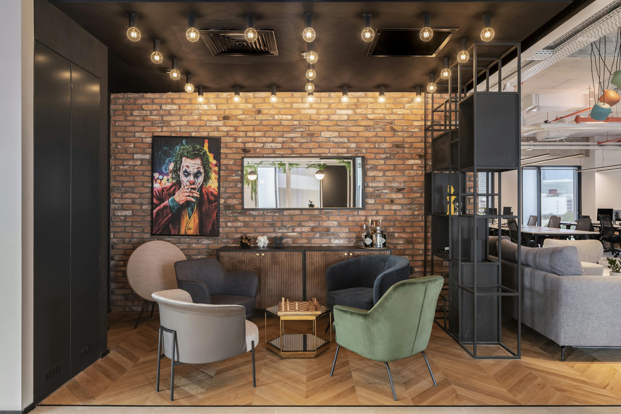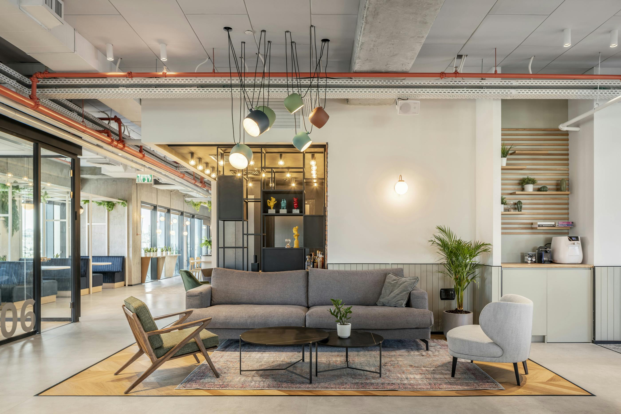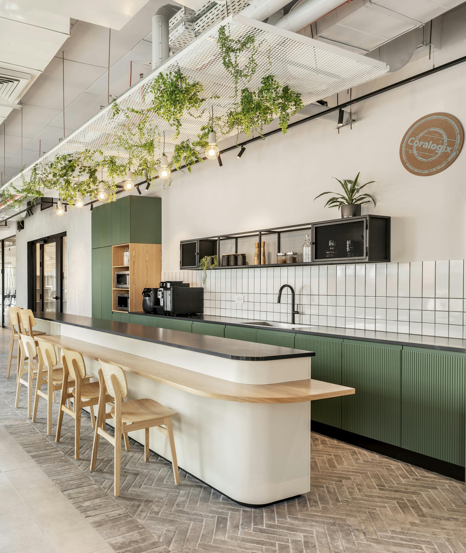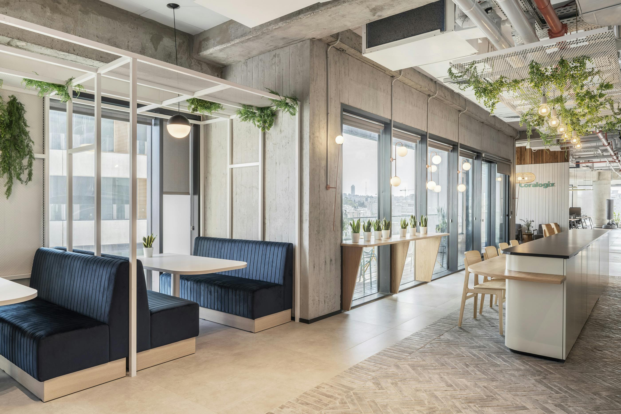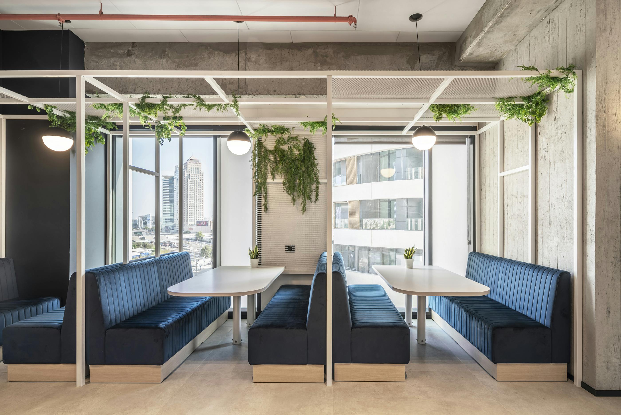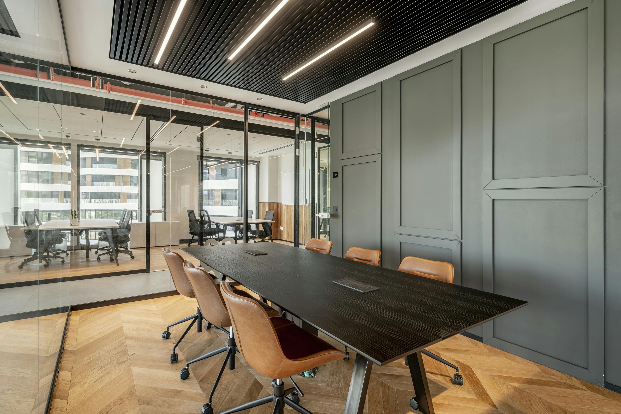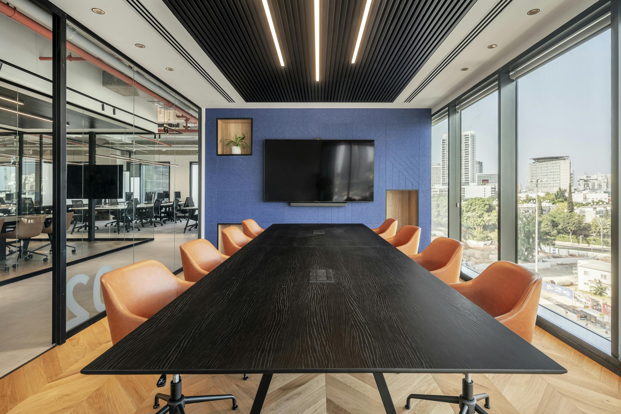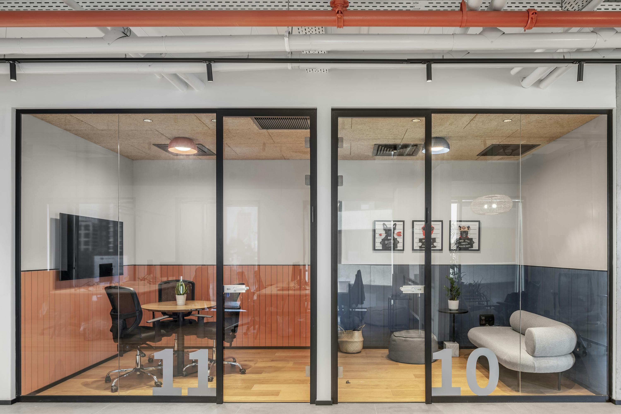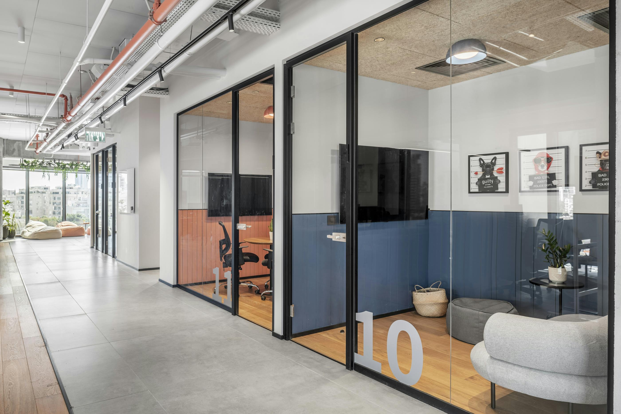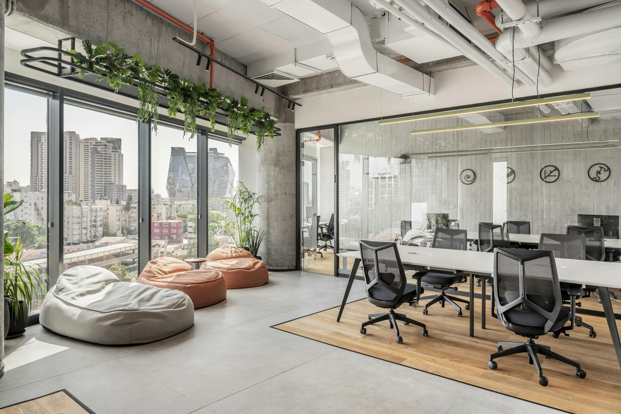Coralogix
01scroll
- Project date: 2021
- size: 760 m2
details
01
The company needed to create open space work areas for different internal departments without closing these areas with walls or glass partitions. The entrance of the office contains the kitchen area with a bar, an open booth eating area, and an outdoor terrace.
The open space work areas are defined with carpet tiles and whiteboards for better acoustics, they are in a closed area that is surrounded by different sized conference rooms and small lounges.
